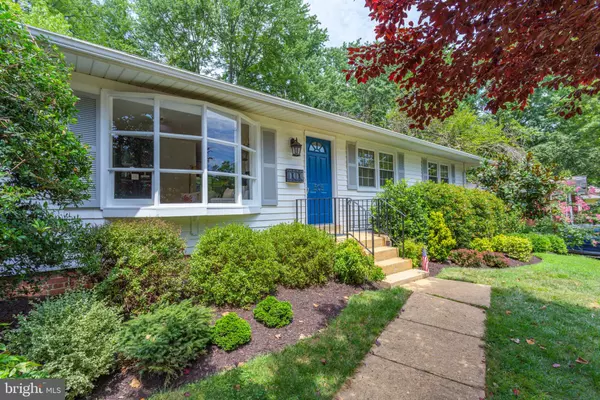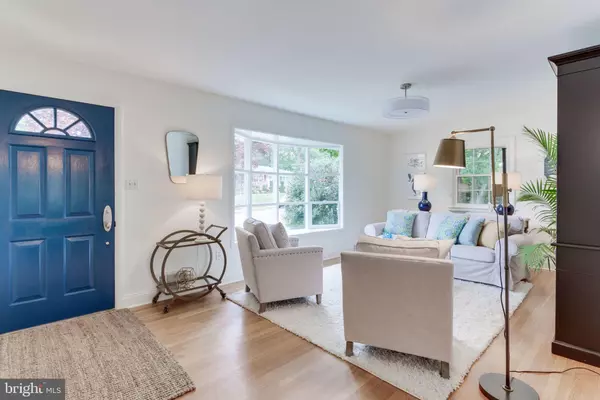$759,000
$759,000
For more information regarding the value of a property, please contact us for a free consultation.
505 YEONAS DR SW Vienna, VA 22180
4 Beds
3 Baths
2,176 SqFt
Key Details
Sold Price $759,000
Property Type Single Family Home
Sub Type Detached
Listing Status Sold
Purchase Type For Sale
Square Footage 2,176 sqft
Price per Sqft $348
Subdivision Vienna Woods
MLS Listing ID VAFX1081604
Sold Date 09/13/19
Style Ranch/Rambler
Bedrooms 4
Full Baths 3
HOA Y/N N
Abv Grd Liv Area 1,176
Originating Board BRIGHT
Year Built 1959
Annual Tax Amount $8,257
Tax Year 2019
Lot Size 0.310 Acres
Acres 0.31
Property Description
** SUNDAY'S OPEN HOUSE IS CANCELED -- HOME IS UNDER CONTRACT ** Location! Location! Location! This must-see is a real charmer in popular Vienna Woods on nice flat .33 acre lot! Adorable single family home featuring 5 bedrooms, 3 full baths. Enjoy move-in ready living with tastefully done top to bottom renovations throughout! Open & bright floor plan, updated kitchen & baths, refinished hardwood floors, quartz countertops, stainless steel appliances, fresh paint ceiling to floor! Plenty of outdoor space featuring a recently refinished covered deck/patio area overlooking huge lot with beautiful landscaping and custom-made treehouse/playground equipment. BONUS: Vienna Aquatic Club pool membership conveys! Newer windows, newer HVAC, newer water heater. Basement has ample storage with laundry area and deep freezer that conveys. Super location on a quiet street in the Town of Vienna. Close to town events, camps, community center. parks, Mosaic District, Orange Line Metro, Tysons Corner, Route 66, 495 and top-rated schools: Madison HS, Thoreau MS, Marshall Road ES.
Location
State VA
County Fairfax
Zoning 903
Rooms
Other Rooms Living Room, Dining Room, Primary Bedroom, Bedroom 4, Bedroom 5, Kitchen, Family Room, Study, Laundry, Bathroom 2
Basement Full, Fully Finished
Main Level Bedrooms 3
Interior
Interior Features Attic, Combination Kitchen/Dining, Dining Area, Entry Level Bedroom, Floor Plan - Traditional, Kitchen - Eat-In, Primary Bath(s), Pantry, Recessed Lighting, Stall Shower, Tub Shower, Upgraded Countertops, Walk-in Closet(s), Window Treatments, Wood Floors
Heating Forced Air
Cooling Central A/C
Equipment Built-In Microwave, Built-In Range, Dishwasher, Disposal, Dryer, Exhaust Fan, Freezer, Icemaker, Oven/Range - Gas, Refrigerator, Stainless Steel Appliances, Washer
Fireplace N
Appliance Built-In Microwave, Built-In Range, Dishwasher, Disposal, Dryer, Exhaust Fan, Freezer, Icemaker, Oven/Range - Gas, Refrigerator, Stainless Steel Appliances, Washer
Heat Source Natural Gas
Exterior
Waterfront N
Water Access N
Accessibility None
Parking Type Driveway
Garage N
Building
Story 2
Sewer Public Sewer
Water Public
Architectural Style Ranch/Rambler
Level or Stories 2
Additional Building Above Grade, Below Grade
New Construction N
Schools
Elementary Schools Marshall Road
Middle Schools Thoreau
High Schools Madison
School District Fairfax County Public Schools
Others
Senior Community No
Tax ID 0482 03 2183
Ownership Fee Simple
SqFt Source Assessor
Special Listing Condition Standard
Read Less
Want to know what your home might be worth? Contact us for a FREE valuation!

Our team is ready to help you sell your home for the highest possible price ASAP

Bought with David A Moya • KW Metro Center






